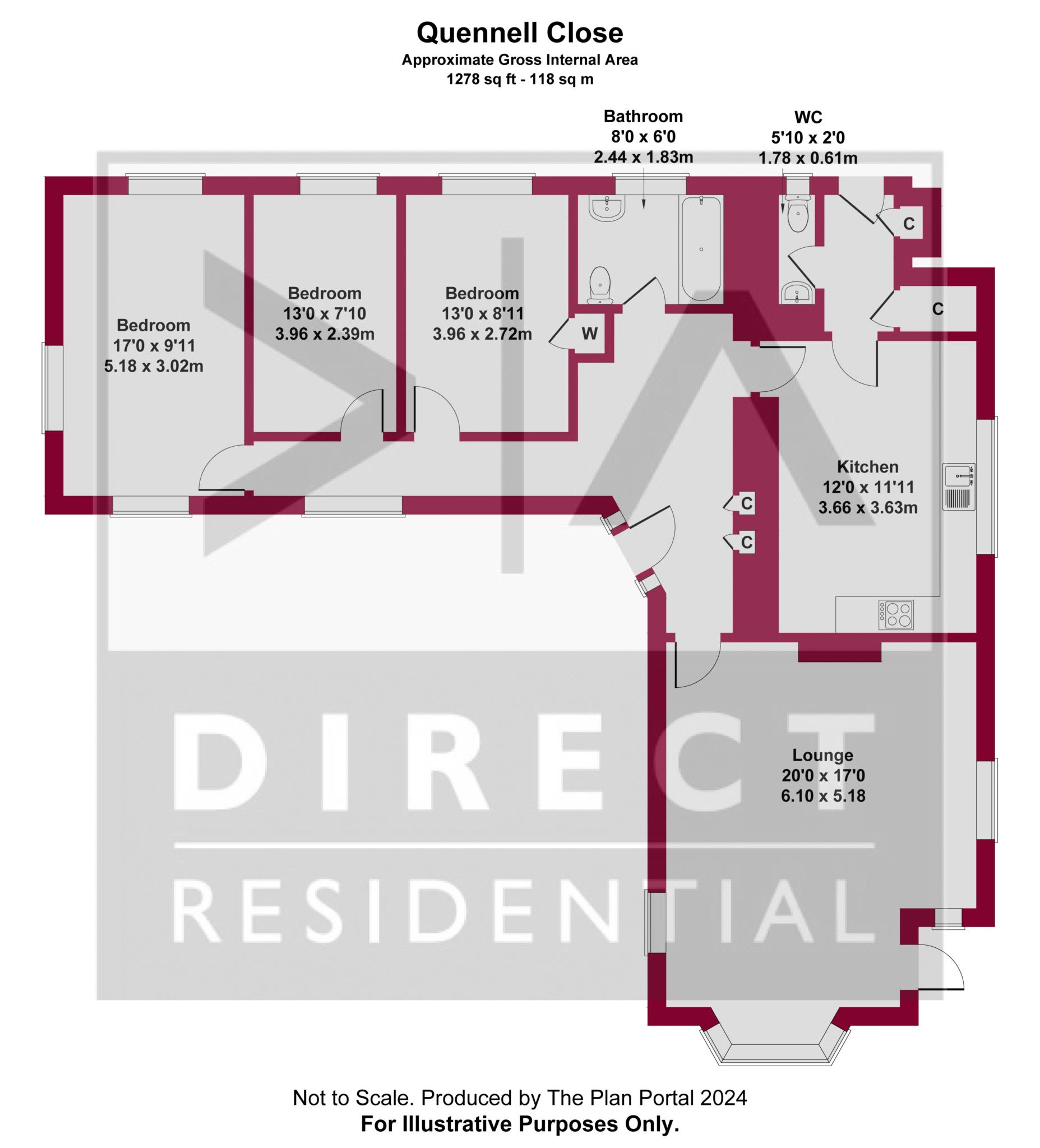- Three double bedrooms
- Detached bungalow
- Internal Viewings Recommended
- Kitchen/Breakfast Room
- Quiet end of cul-de-sac location
- Beautiful private mature gardens with a lovely plot
- Garage plus driveway for off street parking
- Separate Utility Area
- Unfurnished
- Available from 30th May 2024
The spacious family bungalow featuring three double bedrooms, large reception spaces, with a lovely deep secluded plot to the rear, garden to the front, with a driveway and garage at the top of a quiet cul-de-sac.
The property has neutral decor throughout and features to the right of the entrance hall a large reception room/dining room with feature fireplace, eat-in kitchen/breakfast room with fully fitted kitchen unit above and below, all needed appliances including Dishwasher, Double Oven and Electric Hob, and Fridge/Freezer. Beside the kitchen is the Utility Room which holds the Washing Machine and Tumble Dryer. The main Bathroom has a full white suite with heated towel rail and shower above bath, with the separate cloakroom with WC and corner hand basin. To the left of the entrance hall are each of the three double bedrooms.
Externally, there is rear access via both sides of the property, and a beautiful private enclosed garden, with grass, paved areas, and access to the garage. The driveway is located to the front of the property. Please note: £50.00 per month should be added to the rent for Gardening Services. Unfurnished and available from 30th May 2024.
Mole Valley Council - Tax Band F : EPC Band D
Virtual Viewing/Tours are shot using a wide angle lens to demonstrate ceiling height and depth. The room proportions will appear larger in the video. It is the applicant/tenants responsibility that they are comfortable with the proportions and that all furniture will fit and by progressing with a tenancy Direct Residential accept no liability.
Deposit: £2,596.15
Minimum Tenancy : 12 months
Notice
All photographs are provided for guidance only and are under strict Copyright of Direct Residential Ltd. Reproduction in any form is not permitted.

The following are permitted payments which we may request from you:
a) The rent
b) A refundable tenancy deposit (reserved for any damages or defaults on the part of the tenant) capped at no more than five weeks' rent where the annual rent is less than £50,000, or six weeks' rent where the total annual rent is £50,000 or above
c) A refundable holding deposit (to reserve a property) capped at no more than one week's rent
d) Payments to change the tenancy when requested by the tenant, capped at £50, or reasonable costs incurred if higher
e) Payments associated with early termination of the tenancy, when requested by the tenant
f) Payments in respect of utilities, communication services, TV licence and council tax; and
g) A default fee for late payment of rent and replacement of a lost key/security device, where required under a tenancy agreement
Please call us if you wish to discuss this further.